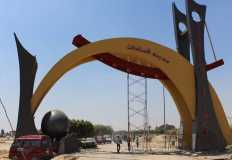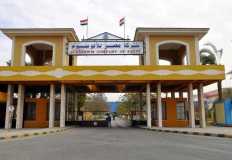
Minister of Housing, Utilities, and Urban Communities, Engineer Sherif El-Sherbiny, held a meeting last night with Major General Engineer Mahmoud Nassar, Head of the Central Agency for Reconstruction, to monitor the progress of work on the "Fustat Hills Gardens" project, which is adjacent to the Civilization Museum, Ain Sira Lake, the Religious Complex, and Amr Ibn AlAas Mosque, in the presence of ministry officials.
During the meeting, El-Sherbiny reviewed the progress of the 500-acre Fustat Hills Gardens project, located in central historic Cairo. This landmark project, one of the Middle East's largest gardens, aims to showcase Egyptian heritage from Pharaonic, Coptic, Islamic, and modern eras. It will feature diverse cultural and commercial activities, hotel services, open-air theaters, an area dedicated to ancient antiquities and excavations, and heritage gardens. A central plateau will offer panoramic views of the Giza Pyramids, the Saladin Citadel, and Cairo's minarets.
El-Sherbiny received a detailed briefing on the progress of
various project components, including the markets, Kasbah, investment, and
heritage areas. He reviewed the implementation of previously noted
observations, emphasizing the need to expedite the project's completion. He
stressed the importance of consistent on-site supervision, regular progress
monitoring, and ongoing support for the project.
Major General Engineer Mahmoud Nassar outlined the Fustat
Hills Park project, detailing its eight distinct areas. The Cultural Area,
positioned opposite the park's main entrance on Salah Salem Road, serves as a
prominent feature. It centers around an axis leading to the Civilization
Museum, flanked by squares hosting cultural events, dining options, and various
amenities. This section will feature the main gate, four restaurant/cafeteria
buildings (each 216 square meters), three fountains, and 26,864 square meters
of landscaped infrastructure.
The Hills and Valley Area comprises three hills of varying
elevations, bisected by a waterway. Al-Qasaba Hill, spanning 13,000 square
meters, will include a tourist hotel, service buildings, parking, an artificial
lake, terraced seating overlooking a waterfall, a connecting pedestrian bridge,
a café, and the waterfall itself. Excavations Hill is being developed by the
Executive Authority for the Renovation of Islamic and Fatimid Cairo to create
an integrated archaeological, tourist, and cultural destination. A 1-kilometer
walkway, elevated 1.5 meters above the Fustat archaeological site, will connect
tourist facilities and enhance the site's appeal as a heritage tourism hub. Heritage
Gardens Hill will feature tiered seating, visitor buildings, restaurants, and a
wooden platform overlooking the lake, showcasing detailed plans of the hills,
their paths, gardens, and dining/entertainment zones.
The park also includes the Investment Area, covering 131,000 square meters and overlooking Ain El Hayat Lake. This area will house 12 restaurants, 4 shopping malls, and 4 parking garages, with an adjacent space for large-scale official events, including a Roman theater, a water fountain, and landscaped grounds. The Adventure Area will offer service buildings, lakes, and extensive plantings. A 60,000 square meter Markets Area will serve as a commercial hub. The project further encompasses the development of the Cairo Egyptian Club and the revitalization of the Amr Ibn Al-Aas Mosque square. The park will be accessible through over 14 gates, including main and secondary entrances, featuring contemporary, historical, and garden-themed designs.





