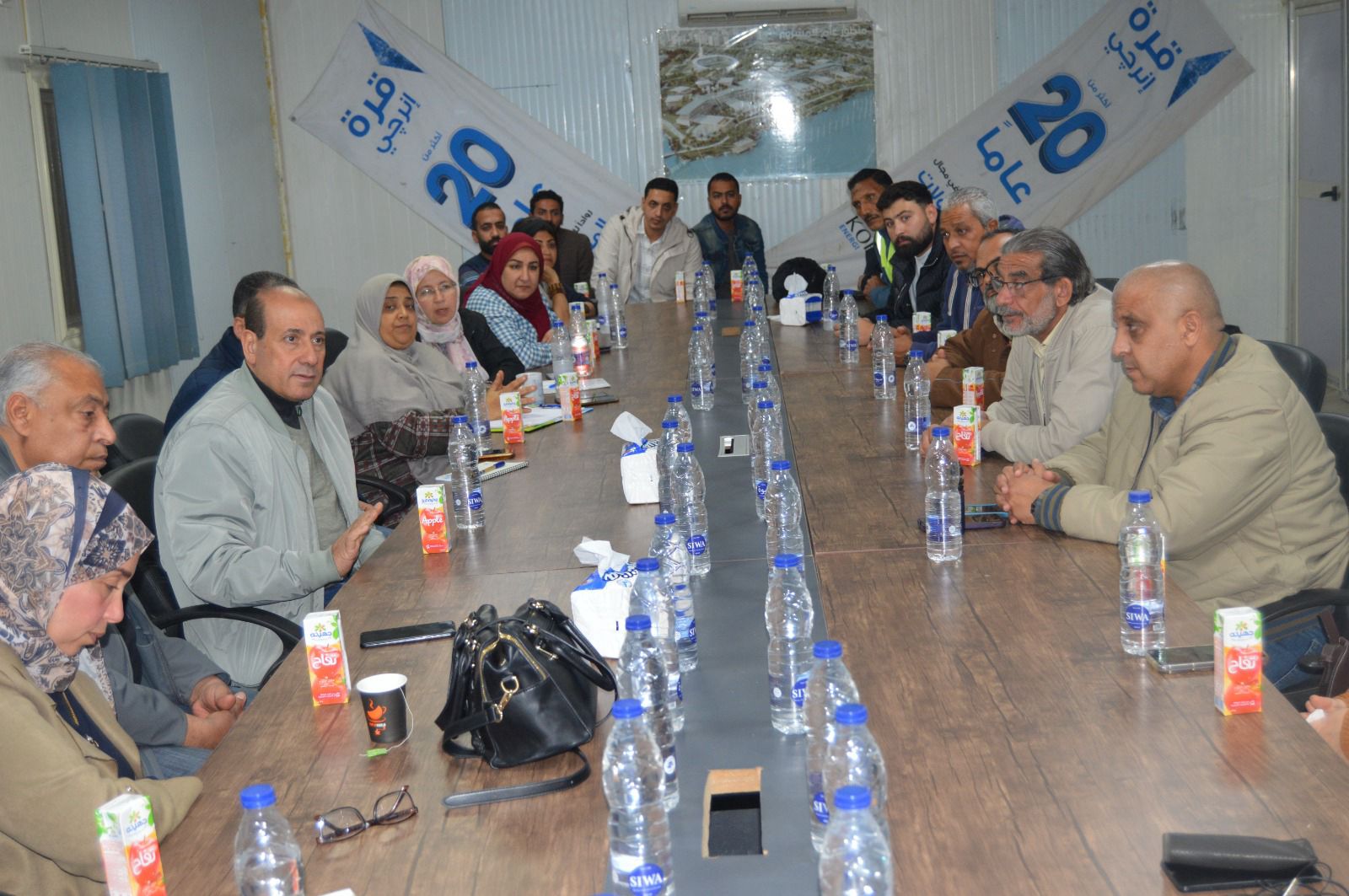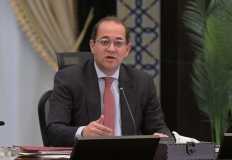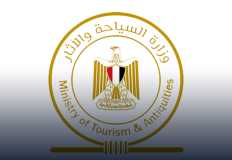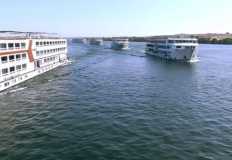
Major General Engineer Mahmoud Nassar, Head of the Central Agency for Reconstruction, conducted a nighttime inspection of the Fustat Hills Park project in Old Cairo, Cairo Governorate. This project, adjacent to the National Museum of Egyptian Civilization, Ain Sira Lake, the Religious Complex, and the Amr Ibn Al-Aas Mosque, is being developed by the Executive Authority for Greater Cairo Reconstruction Projects. During his visit, he was accompanied by project specialists, the general consultant, and representatives from the implementing companies, to monitor progress and address any challenges.
Major General Nassar explained that the Fustat Hills Gardens, spanning 500 acres in the heart of historical Cairo (formerly a waste site), are set to become one of the Middle East's largest parks. The project aims to revitalize Egyptian heritage through various eras, including Pharaonic, Coptic, Islamic, and modern periods. It will feature cultural, commercial, and hospitality facilities, open-air theaters, archaeological excavation sites, and heritage gardens. A central plateau will offer panoramic views of the Giza Pyramids, the Citadel of Saladin, and Cairo's minarets.
The project is expected to generate approximately 20,000
direct and indirect jobs, with 12 Egyptian contracting companies involved,
contributing to the state's efforts to reduce unemployment.
The park is divided into eight distinct areas:
The Cultural Area: Located at the main entrance on Salah
Salem Road, this area will serve as a hub for cultural events, featuring a main
axis leading to the Civilization Museum. It will include cultural venues,
restaurants, and other amenities, designed to host year-round celebrations. The
area's construction includes the main gate, four restaurants and cafes (each
216 m²), three fountains, and landscaping across 26,864 m².
The Hills and Valley Area: This section comprises three
hills of varying heights, connected by a watercourse. The hills are terraced,
offering views of the project, the surrounding area, Saladin Citadel, and the
pyramids. "Al-Qasaba Hill" (13,000 m²) will feature a tourist hotel,
service buildings, parking, an artificial lake, tiered seating overlooking a waterfall,
a pedestrian bridge, and a café. "Excavation Hill," managed by the
Executive Authority for the Renewal of Islamic and Fatimid Cairo Districts,
will unveil the ancient city of Fustat, Egypt's first Islamic capital. This
area (47 acres) will showcase the city’s architectural history, including
remnants of Saladin’s wall. Artifacts will be cataloged, restored, and
documented. A 1 km walkway, 1.5 m above the excavation site, will connect
tourist facilities. "Heritage Gardens Hill" will offer tiered seating,
visitor buildings, restaurants, and a wooden viewing platform overlooking the
lake.
The Investment Area: Occupying 131,000 m² and overlooking
Ain Al-Hayat Lake, this area will include 12 restaurants, four shopping malls,
and four parking garages. It will also feature a Roman theater, a water
fountain, and landscaped areas for large-scale events.
The Adventure Area: This area will include service
buildings, lakes, and landscaped areas.
The Markets Area: This 60,000 m² commercial zone will
promote tourism and support local crafts, such as glasswork, ceramics, and
textiles. The area will be developed in three phases, featuring 19 shops,
parking, an artificial lake, agricultural areas, and a three-star hotel.
The Egyptian Cairo Club Area: The project includes the
development of the club, with a new administrative building, an Olympic
swimming pool, and a children's pool.
The park will feature over 14 gates, including contemporary,
historical, and garden-themed entrances, with the majority of the 500-acre site
dedicated to green spaces.
The project also includes the development of the Amr Ibn
Al-Aas Mosque square:
A new 12,000 m² square will serve worshippers and host
religious events, featuring three fountains, pump rooms, a memorial, terraced
planting walls, palm basins, two gates, utility buildings, a services building,
marble and granite walkways, electromechanical works, an events hall,
Antiquities Authority offices, a Civil Defense building, a medical center,
public transport parking, and perimeter walls.
The mosque itself is undergoing restoration, including
upgrades to lighting, sound, and surveillance systems, the installation of
rain, fire, and water level reduction networks, and the restoration of
ceilings, columns, pulpits, and the mihrab. The mosque courtyard will be
re-floored with Carrara marble, and a new administrative building will be
constructed.
Major General Nassar emphasized the increased pace of work
and the deployment of additional resources to ensure timely completion.
The development of the Amr Ibn Al-Aas Mosque square, the cultural area, the Egyptian Cairo Club, and the museum warehouse has been completed. The first two phases of the watercourse have been filled, with the third phase underway. Planting on the hills and the completion of remaining project components are in progress.





